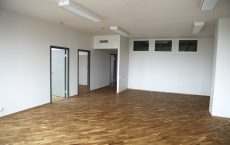The nostalgic building at the end of Laki Street has received a new lease of life – it has now become Laki Business Centre. Having retained its Soviet-style external features, the building has been renovated with all the essential elements replaced: windows, doors, partition walls and utilities. The interior has also been renovated. Modern glass facade has been built on the entrance side of wing A, where a spacious lobby and office spaces with plenty of natural light are situated. Today, the building offers the perfect environment for various commercial activities, as a variety of office, production and storage spaces converge here.
This building used to be known as the Kommunaar House, so named after the shoe factory situated here, which was an important part of the Soviet footwear industry in manufacturing 2 million pairs every year. Completed by Estonian and Finnish construction workers in 1986, the building saw the closure of the factory in 1993 and since then it has been providing business and production spaces to many companies.
Come to Laki Business Centre if you need a new location for your office – or storage and production facilities as well. Be sure to contact us and come take a look for yourself!
































